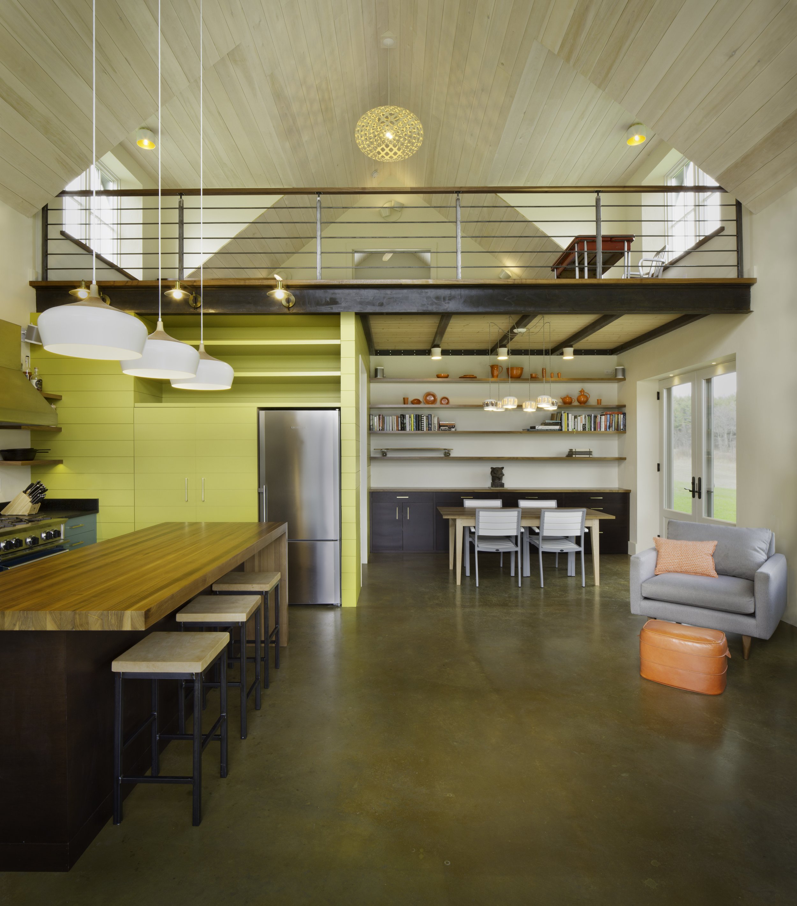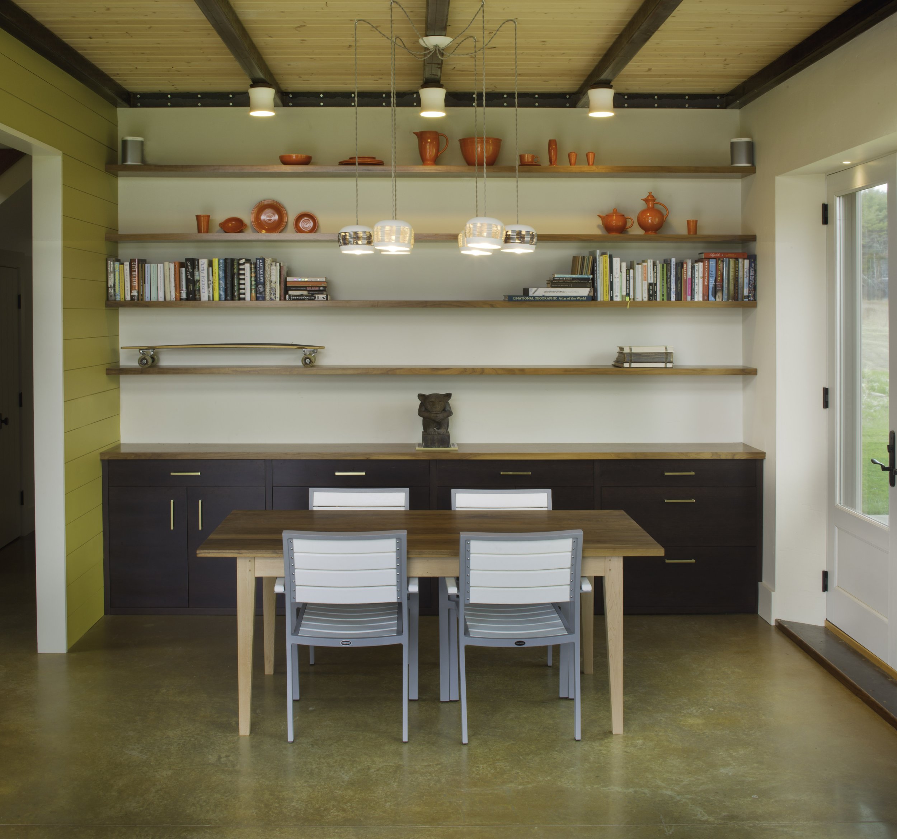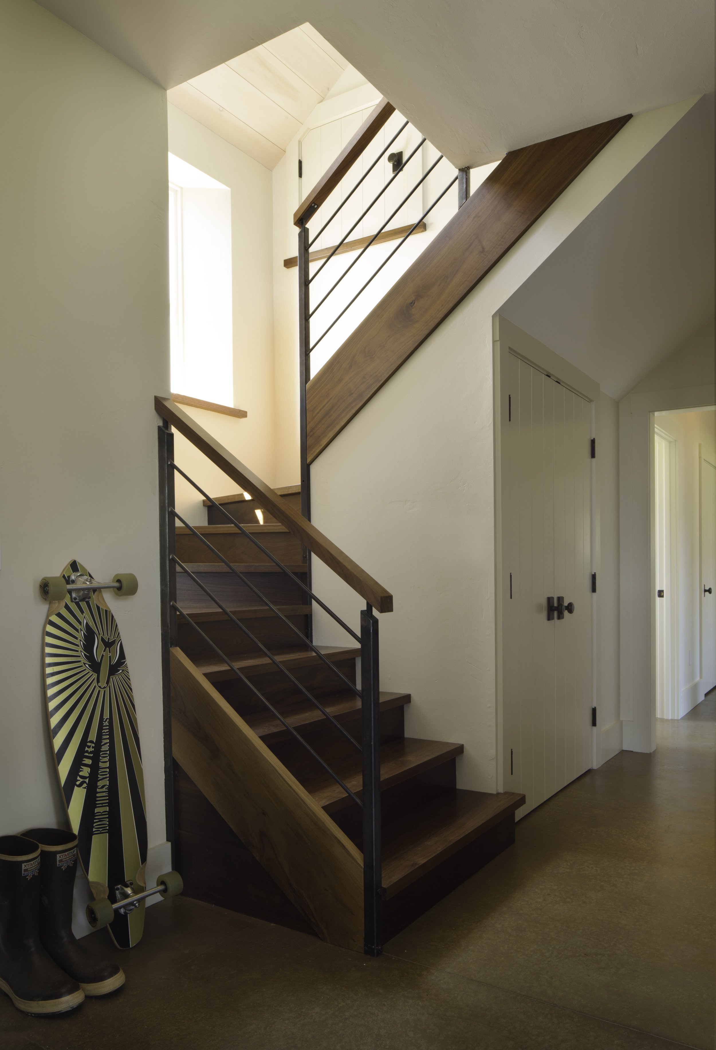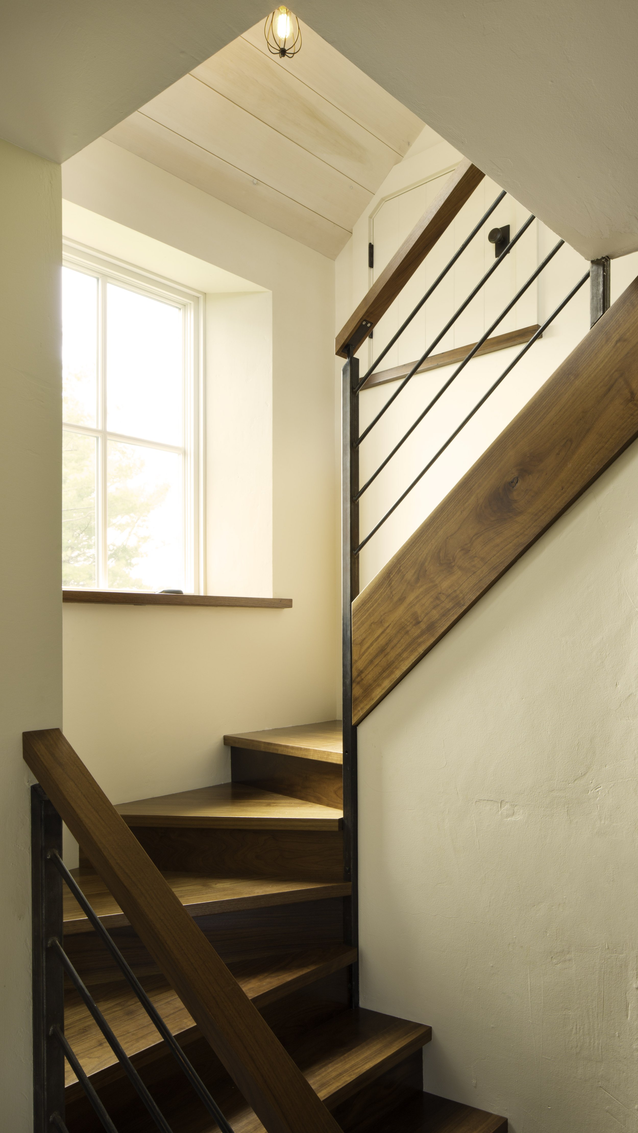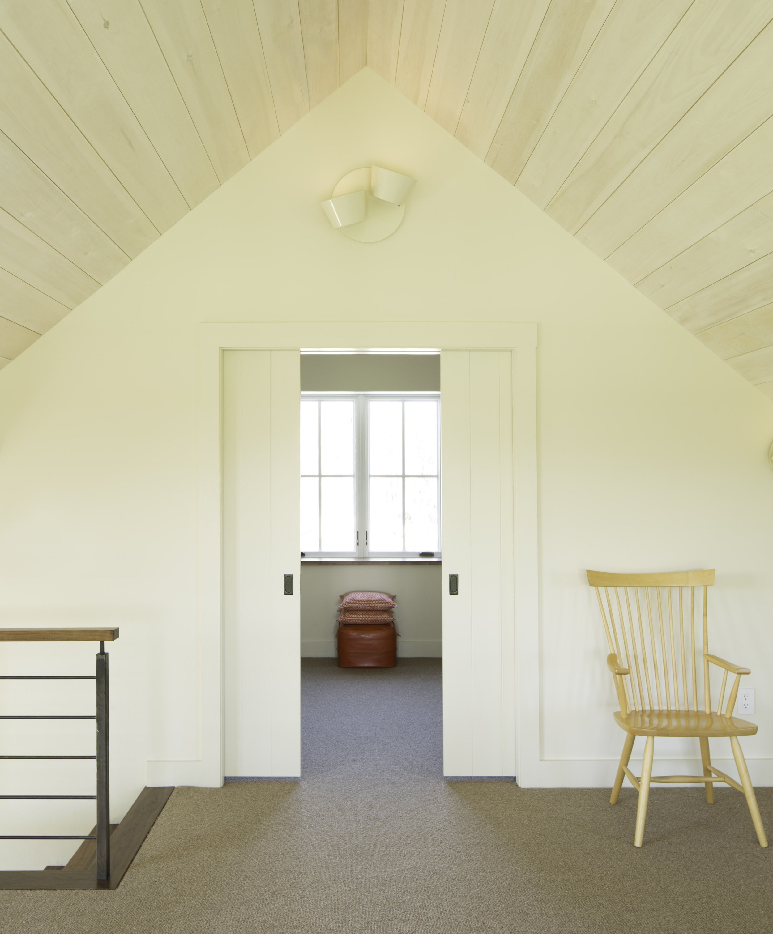Fairview Farms - Net-Zero Home
Located in Lincoln, Vermont and designed by Selin & Selin Architecture, this home was built with the intention of zero net energy consumption, meaning the total amount of energy used by the building on an annual basis is roughly equal to the amount of renewable energy created on the site, or by renewable energy sources elsewhere. This home consequently contributes less overall greenhouse gas to the atmosphere.
Our client wanted a low maintenance home that was modern/rustic in design to blend with Vermont’s landscape.
Key Features:
triple pane glass throughout, polished concrete floor with radiant heat, custom made cabinetry from Stark Mountain Woodworking, custom steel fabrication, onsite solar, whole house ventilation system for healthy living, indoor living space designed to expand into outdoor living space, this home is ‘High Performance’ Certified
Architecture by Selin & Selin Architecture
Photography by Lindsay Selin Photography






