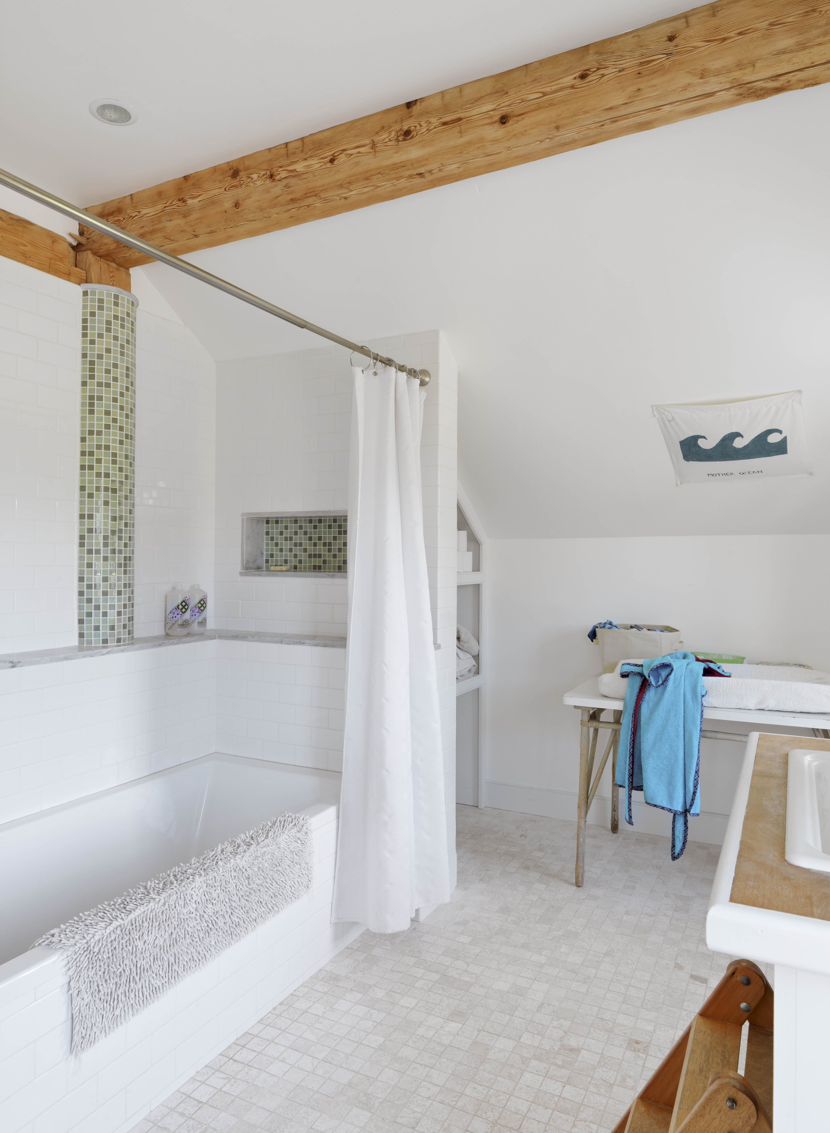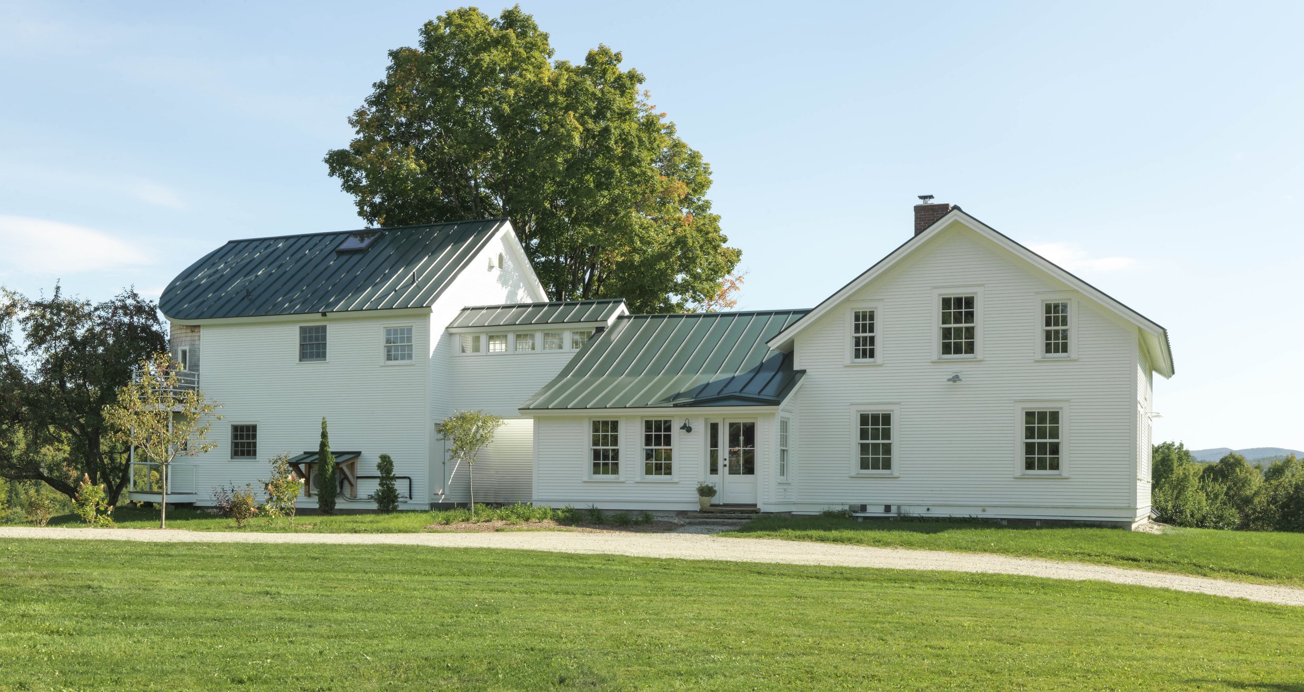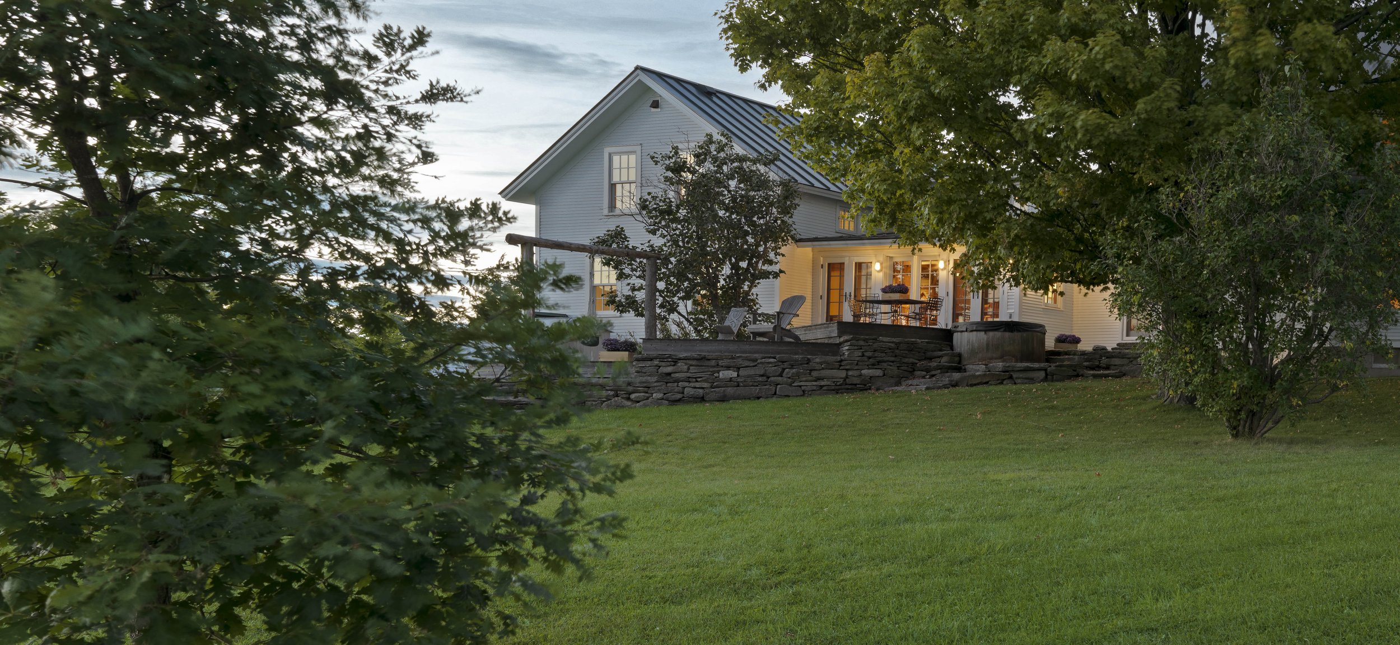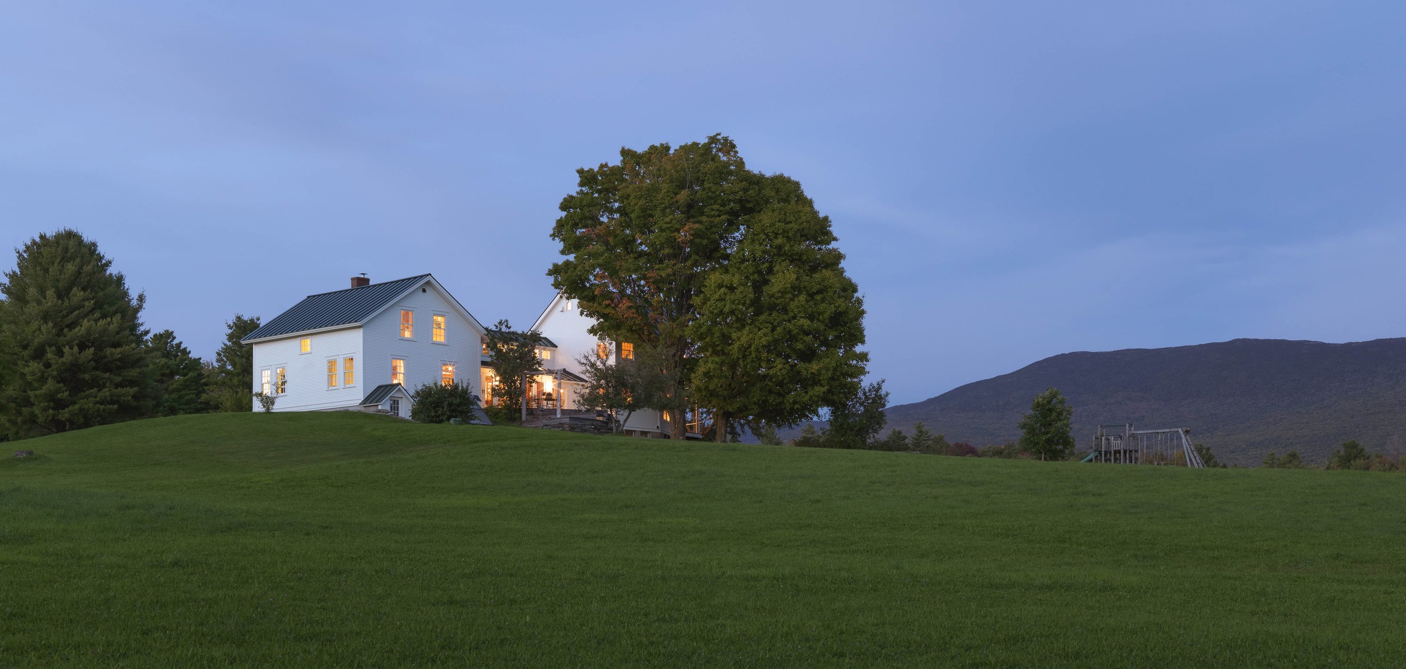Farmhouse Renovation
Located in Lincoln, Vermont and designed by Studio 3 Architecture, this was a renovation of an older farmhouse to update an old ‘center hall colonial’ to create improved living area, mudroom and kitchen.
Our client wanted to update the kitchen, open up the kitchen to living room transition space and improve existing mudroom. They also had a goal that this renovation would allow the home to operate using zero net energy consumption, meaning the total amount of energy used by the building on an annual basis is roughly equal to the amount of renewable energy created on the site or by other renewable energy sources elsewhere.
Key Features:
Net-Zero renovation, triple pane glass and R40 insulated exterior walls, use of locally reclaimed barn board (on-site), locally harvested wood flooring, exposure and restoration of old timber frame, radiant heat, indoor living space designed to expand into outdoor living space, intentional use of natural materials
Architecture by Studio III Architecture
Photography by Susan Teare
















