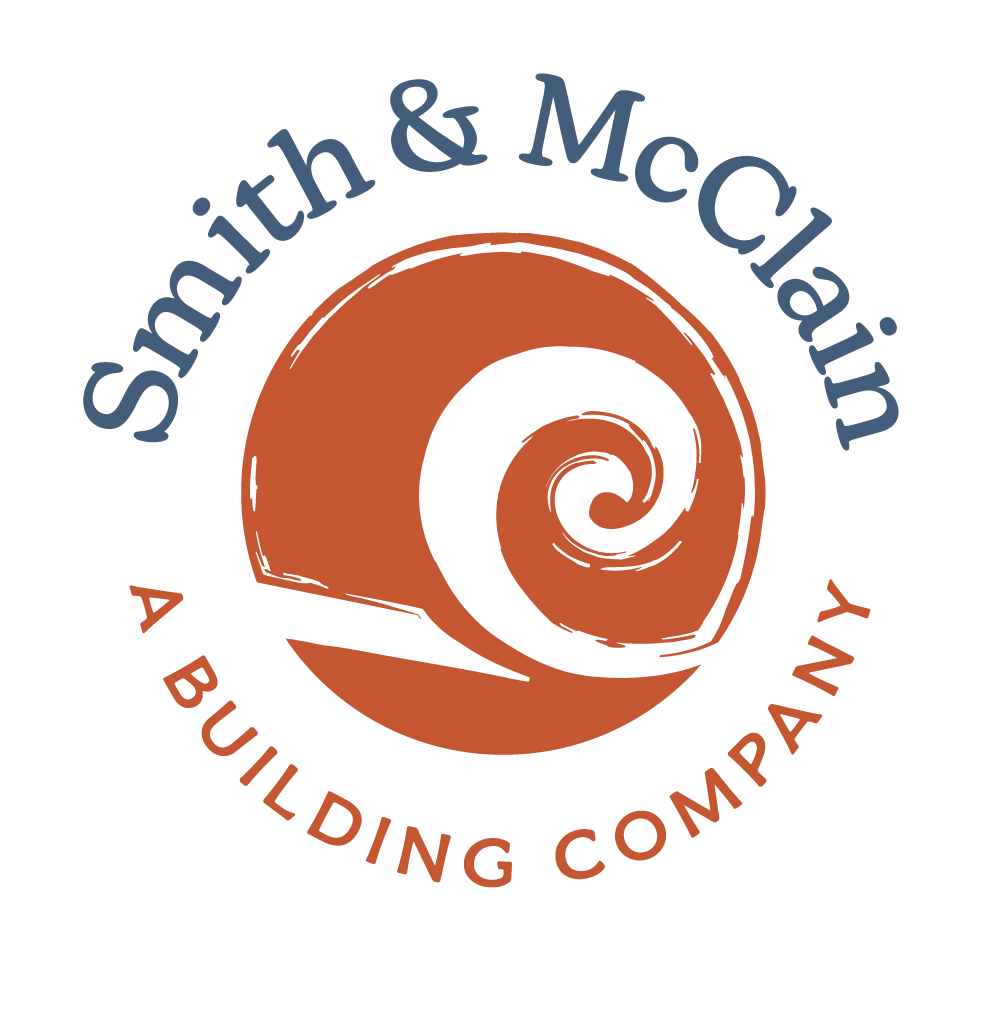Shelburne Lakefront Renovation
The goal for the Shelburne Lakefront Renovation was an alchemy of sorts; accommodating aging in place while maintaining the unique aesthetic of the original historic architecture and materials. This was achieved through updated wall assemblies that integrated the historic millwork and paneling, custom shingles to replicate existing, new columns, and a full replacement of the original chimney. Existing mechanical systems were also updated with modern energy efficiencies.
Key Features:
quartz countertops, VT slate tile, Marvin Elevate doors and windows, custom vanities and built-ins, crown moulding throughout, wallpaper, Delta steam shower, drain water heat recovery system
Architecture by Selin+Selin Architecture
Photography by Ryan Bent Photography





















