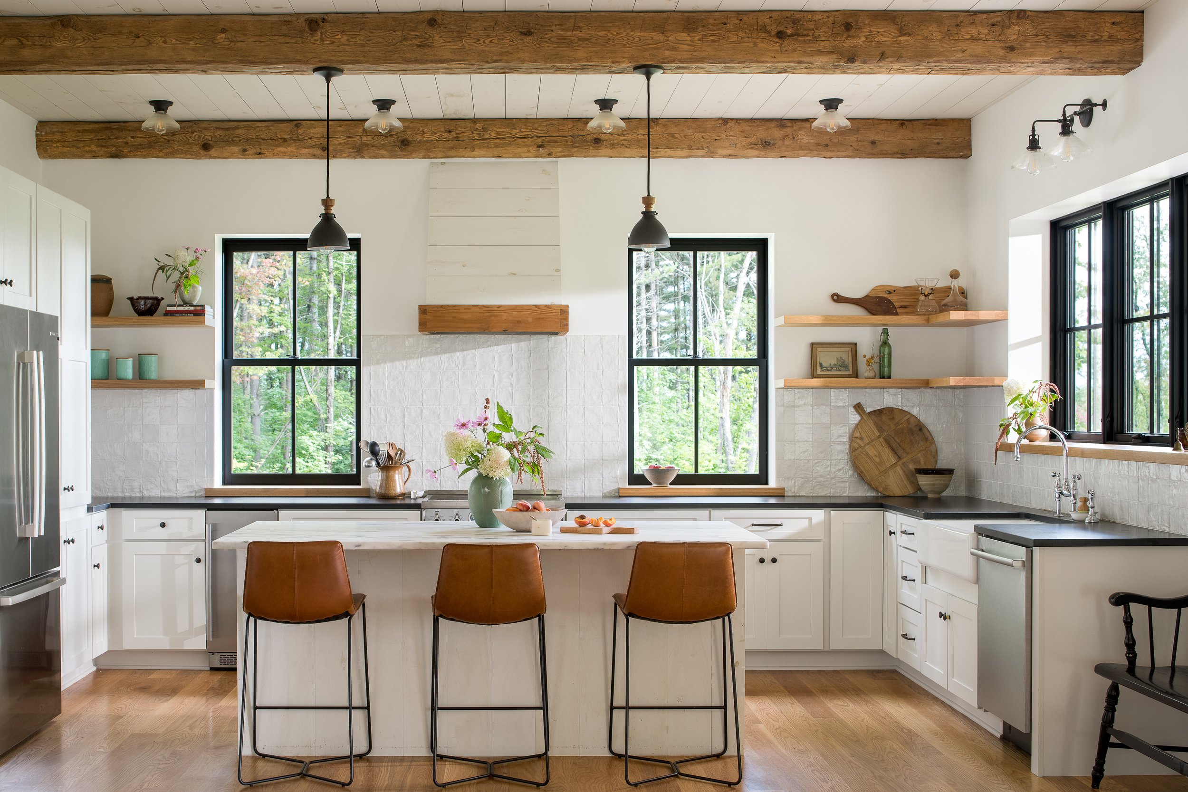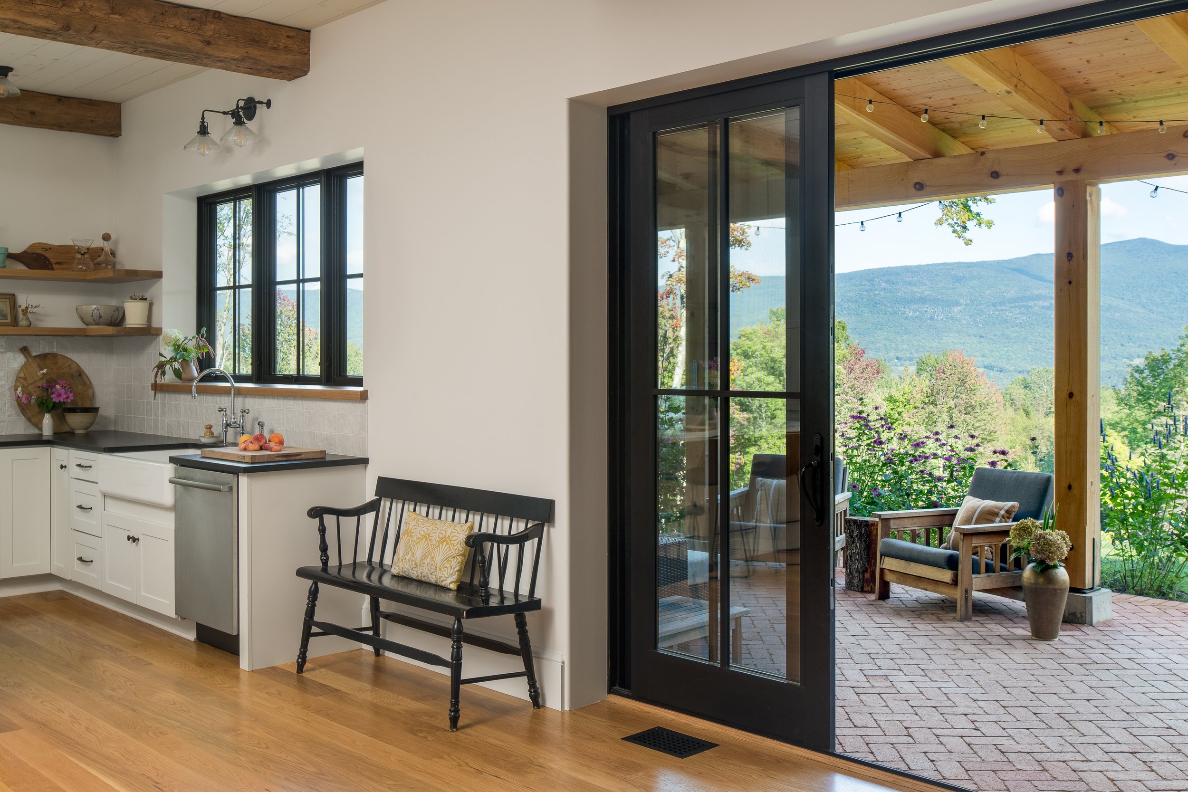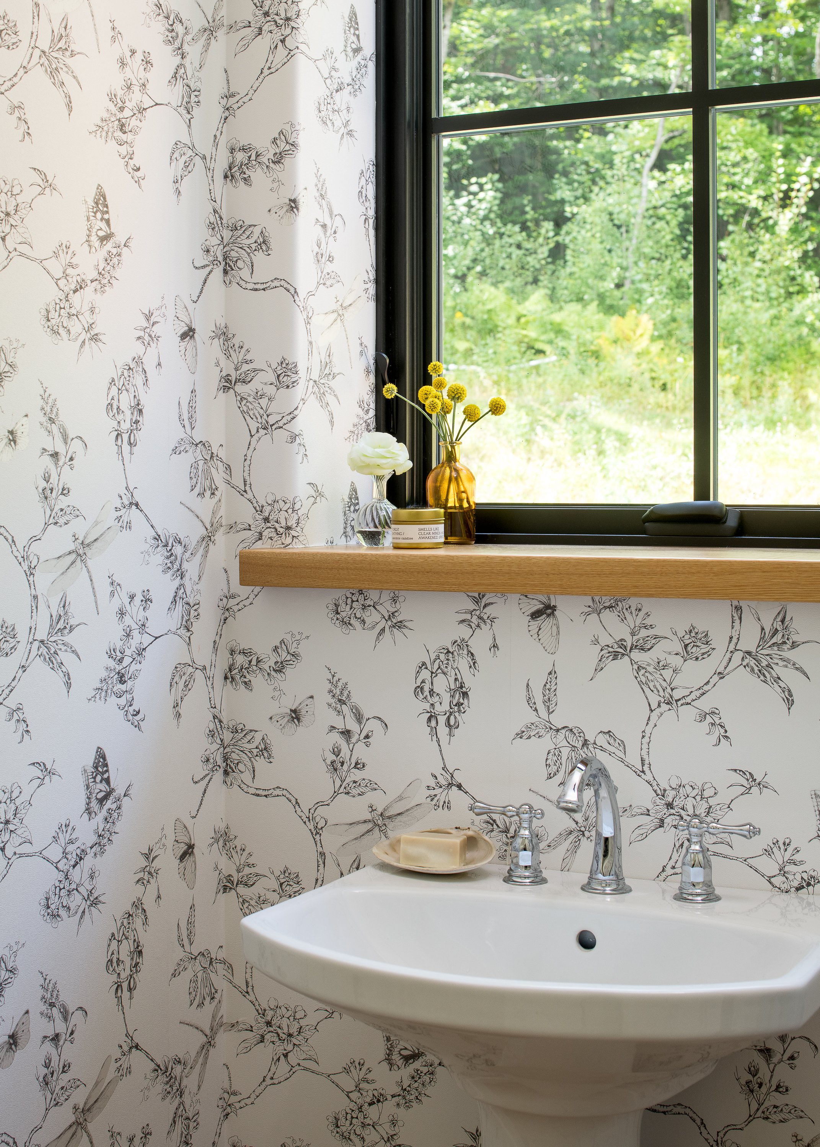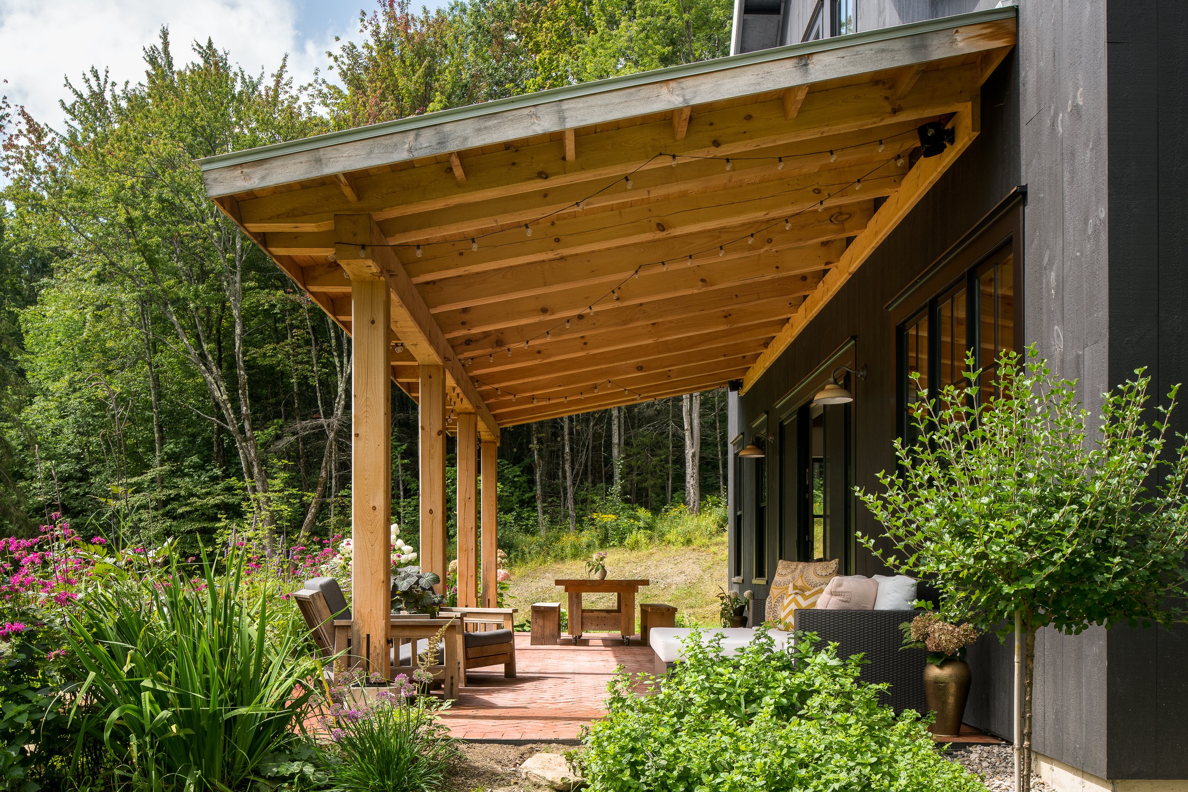Birch Grove - Hillside Home
Built in the hills of Lincoln, Vermont in the spring of 2020, this custom home was designed with function and beauty in mind. The young family is rooted in Vermont but brings in memories from their travels to Europe and years spent living in east and west coast cities. They wanted to create an open communal space downstairs where the kitchen, dining, and living rooms flow naturally. Windows throughout the two-story home allow you to peek the mountain view in nearly all rooms.
Key Features:
high ceilings, hand-hewn reclaimed beams, white oak flooring, open kitchen + living space, granite + marble countertops, steel + reclaimed timber stair railing, vaulted master bedroom with shiplap detailing, timber frame patio with seasonal function, triple glazed windows, exterior finishes include: standing-seam roof, shiplap siding, and copper flashing
Photography by Ryan Bent






















