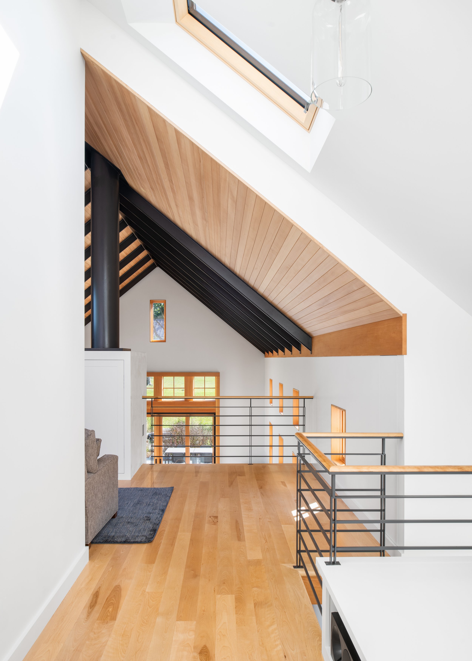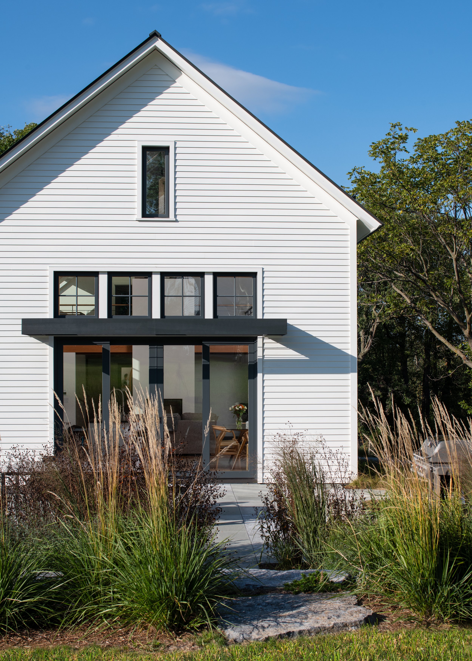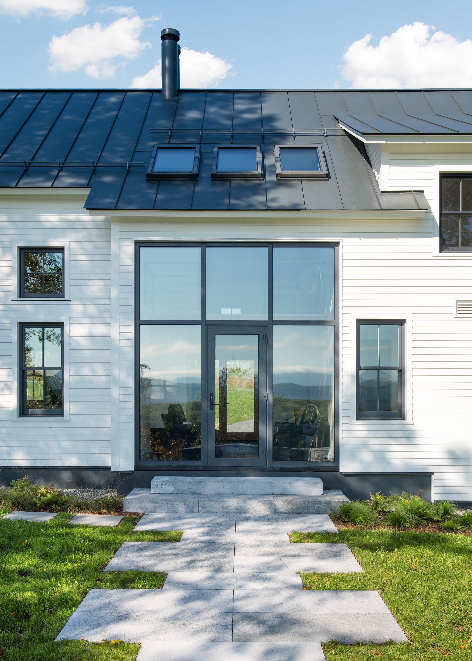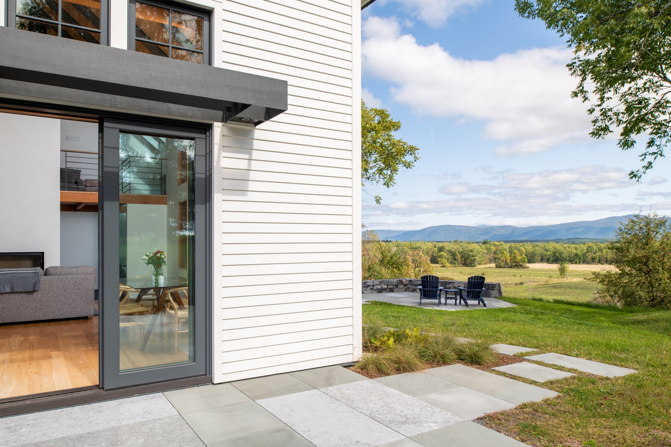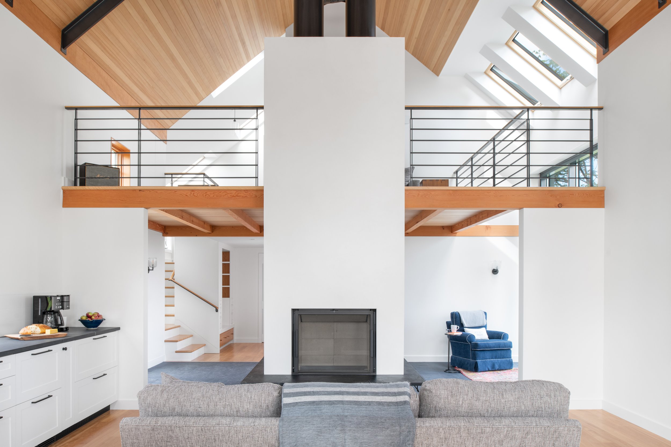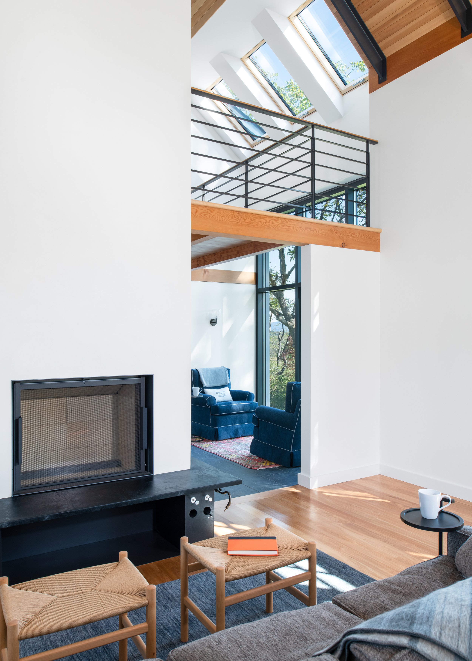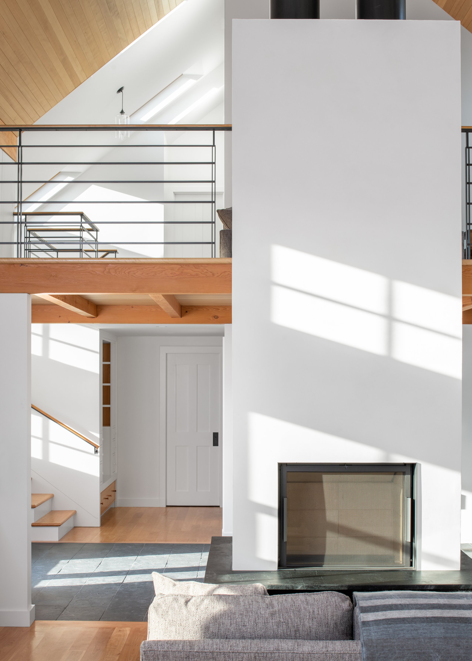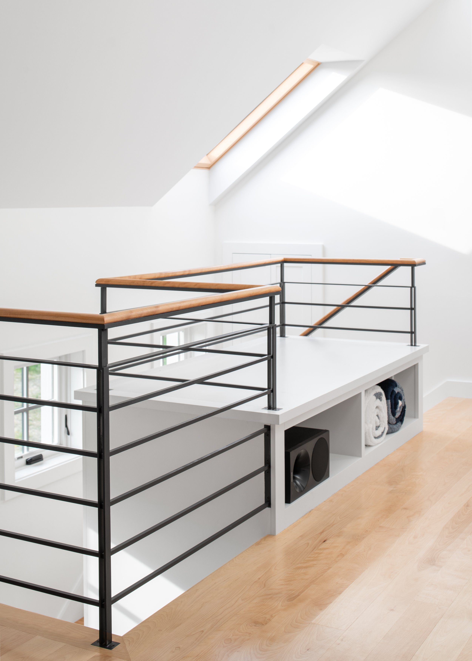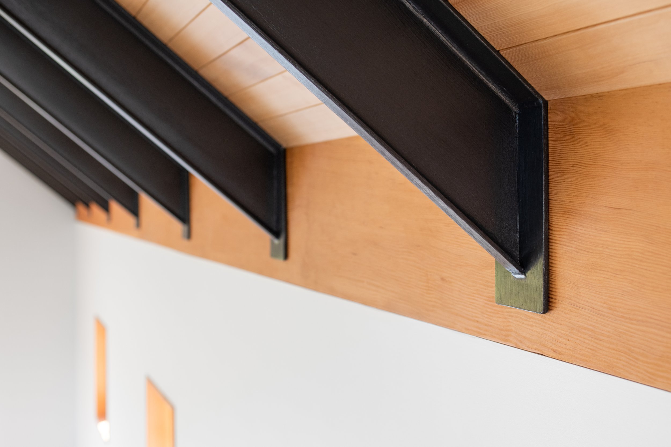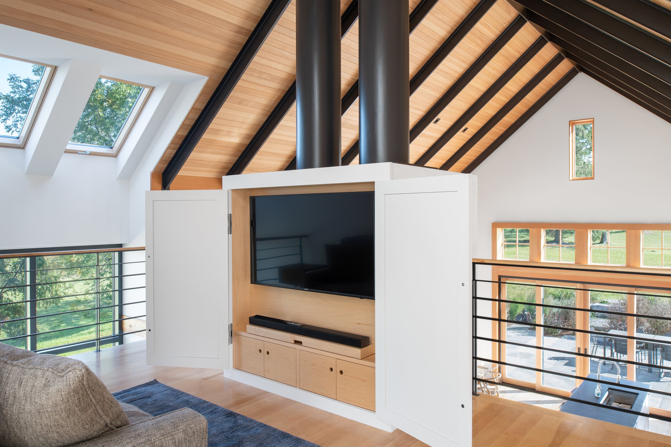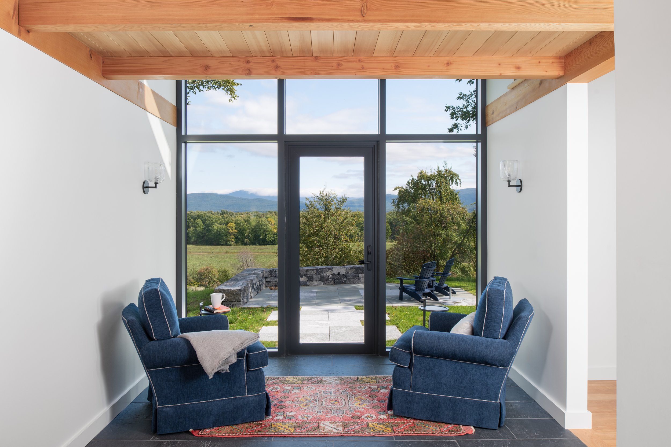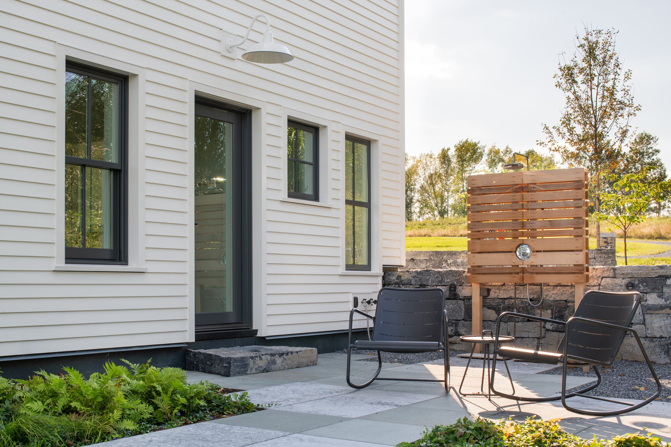Cornwall Guest House
Located in Cornwall, Vermont, this guest house was completed in 2018. The purpose of the project was to build a contemporary Vermont farmhouse that integrates a variety of materials while emphasizing craft in every room's corner. Design work was done by Vermont Integrated Architecture.
Key Features:
structural and aesthetic steel roof system, speciality windows and doors, steel handrail, Douglas fir post and beam floor system, western hemlock ceiling finishes, Stuv wood stove with plaster chimney, extensive landscaping, outdoor shower, tile and slate at foyer and bath areas, standing seam roof, custom made red birch cabinetry made by Stark Mountain Woodworking, marble, slate, and soapstone finishes at countertop areas, red birch flooring
Architecture by Vermont Integrated Architecture
Interior Design by Kate Nelson Interiors
Landscape Design by Raycroft-Meyer Landscape Architecture
Photography by Ryan Bent


