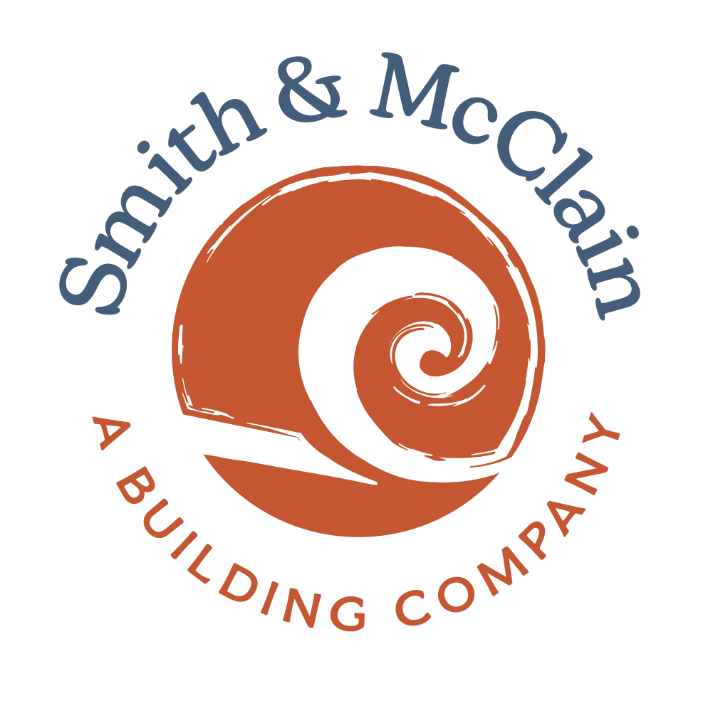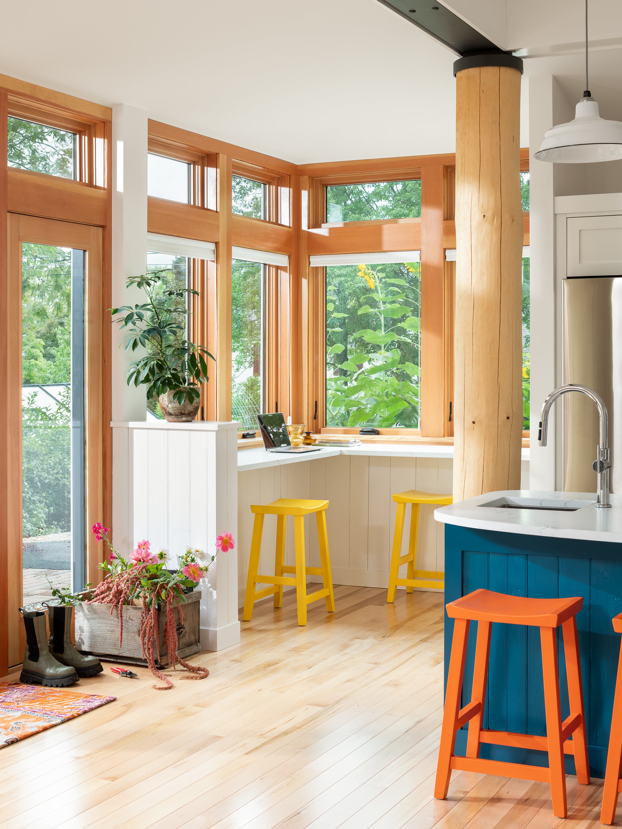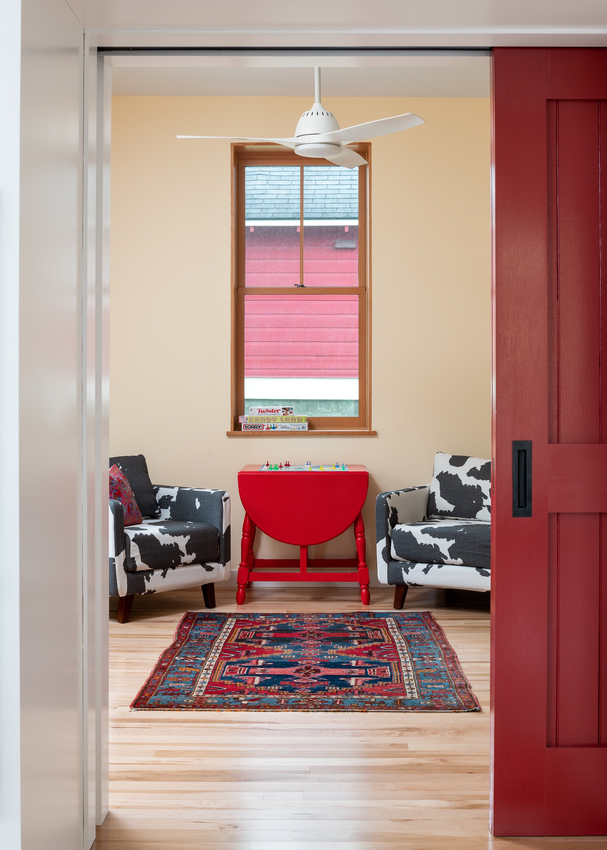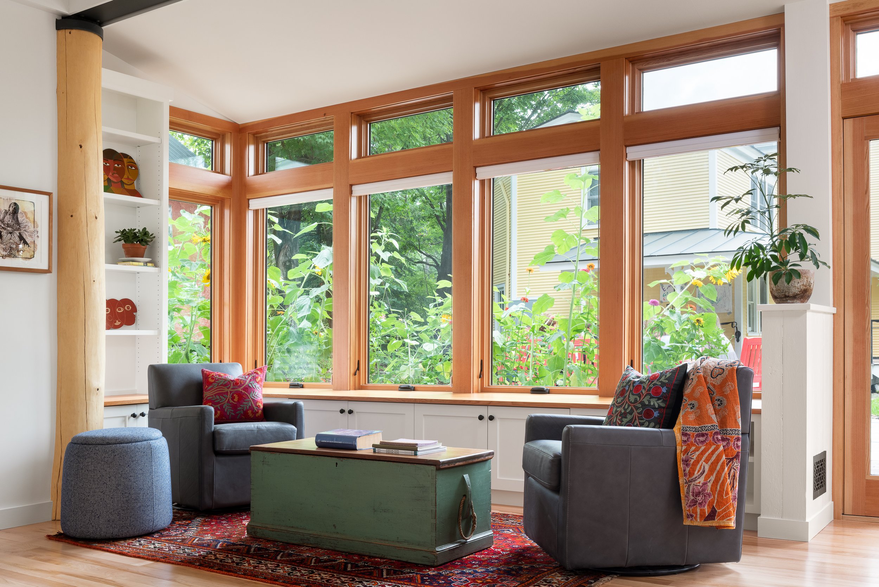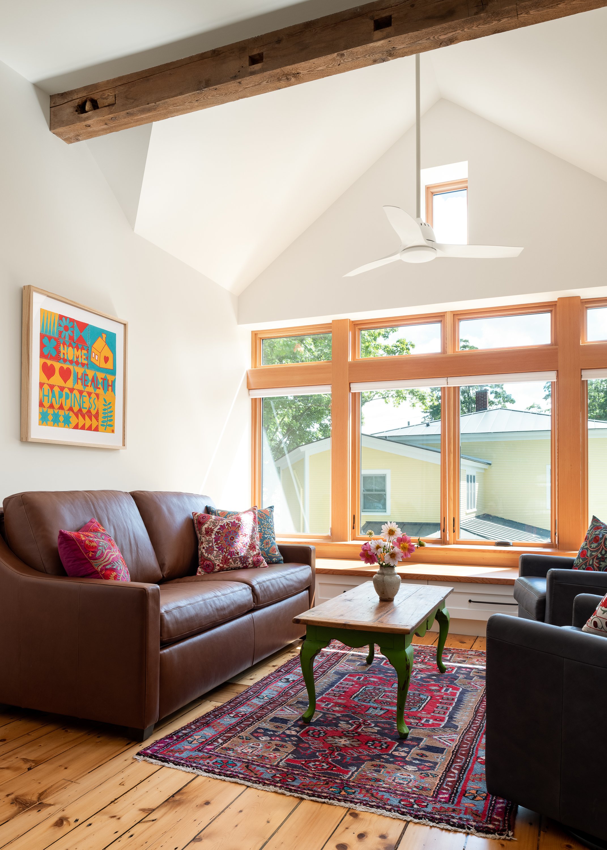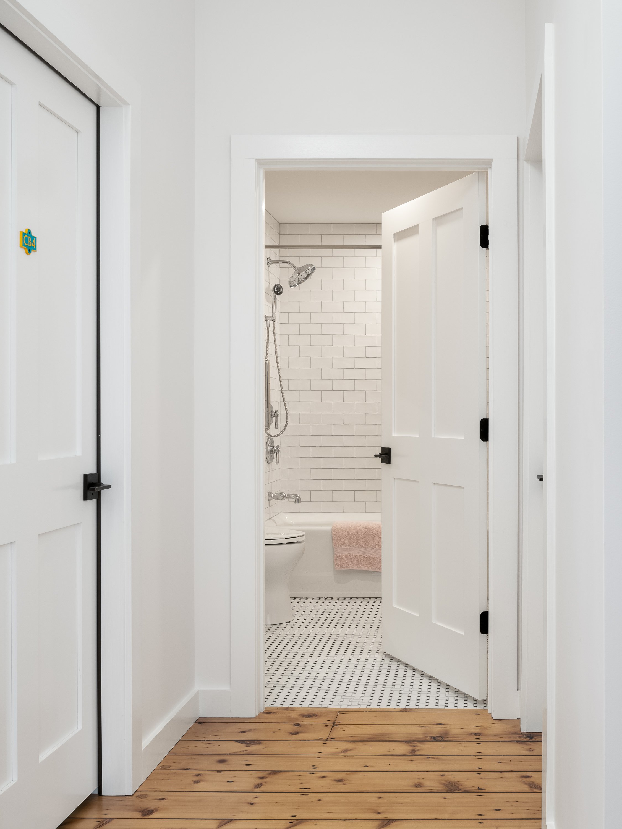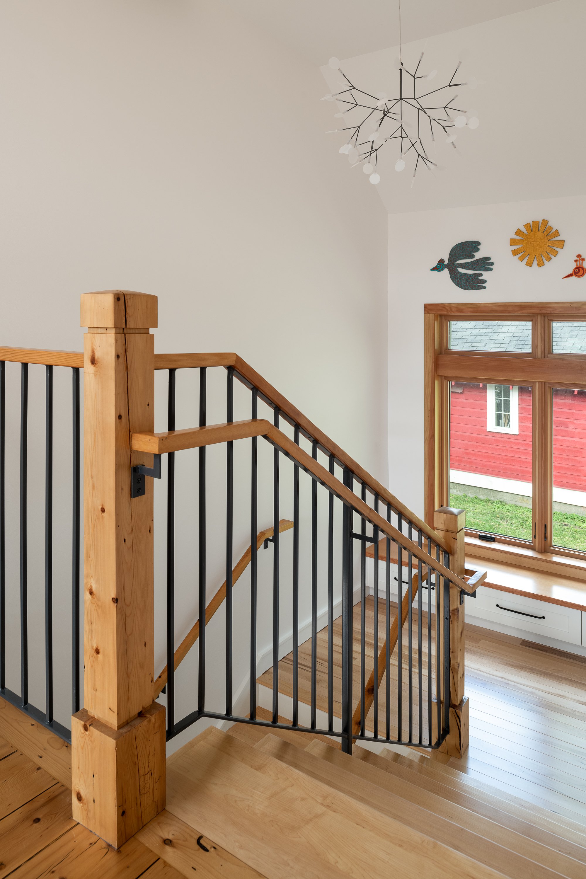Carriage Barn
This late 1800s historic carriage barn was reimagined and renovated to house residents of the Yellow House Community. The campus includes the original house, beautiful yard, gardens, patio and now, this additional liveable space contains an open floor plan kitchen, dining area, work zone, living room, and private second floor resident quarters. Thoughtfully restored hemlock beams pepper the structure throughout, acknowledging the building's origin.
Key Features:
restored hand-hewn beams, timber frame posts, custom ironwork, standing seam roof, solar
Architecture by Vermont Integrated Architecture
Photography by Ryan Bent

