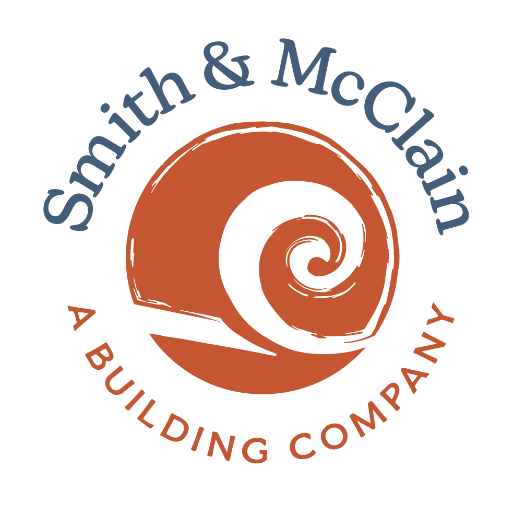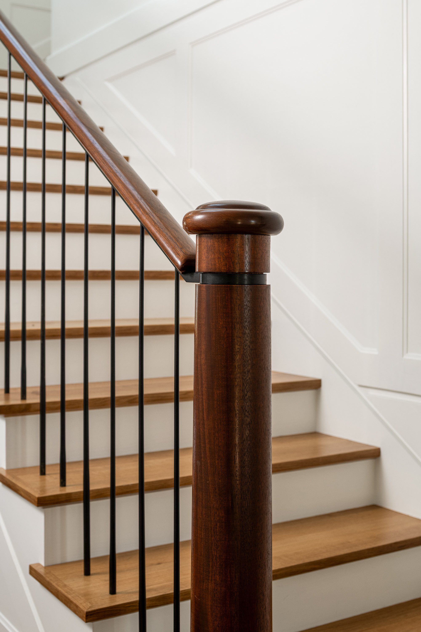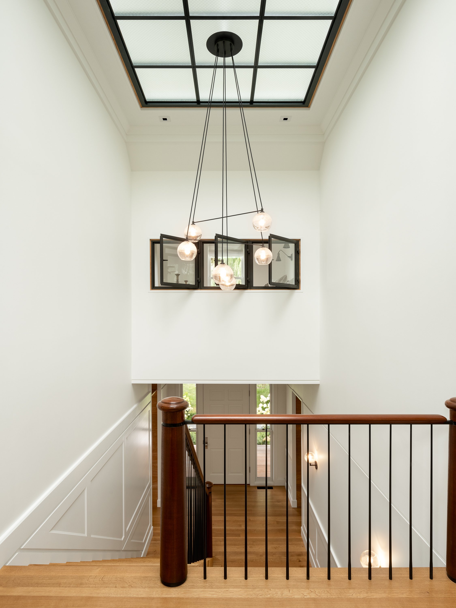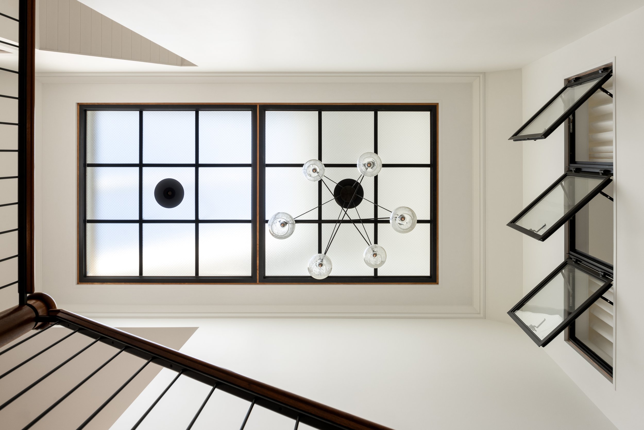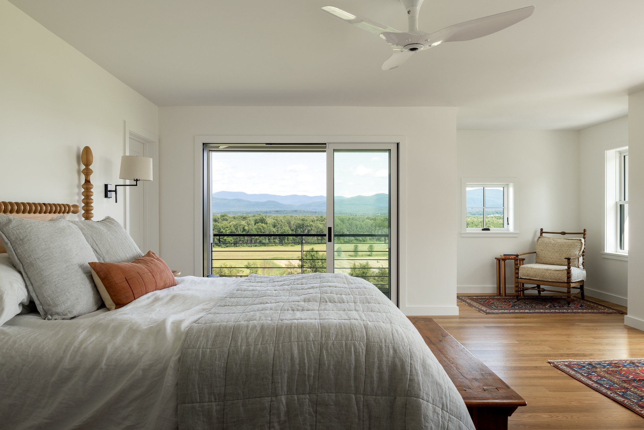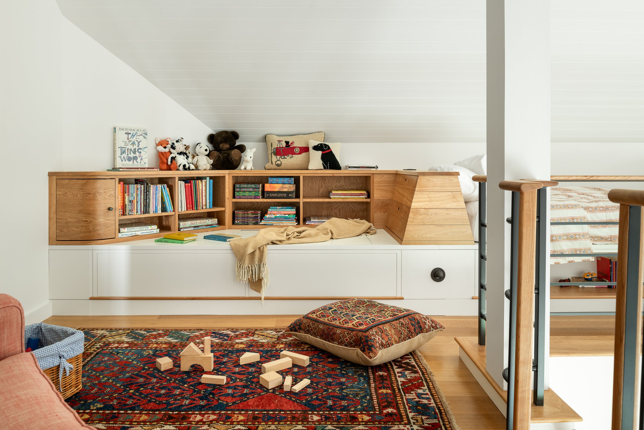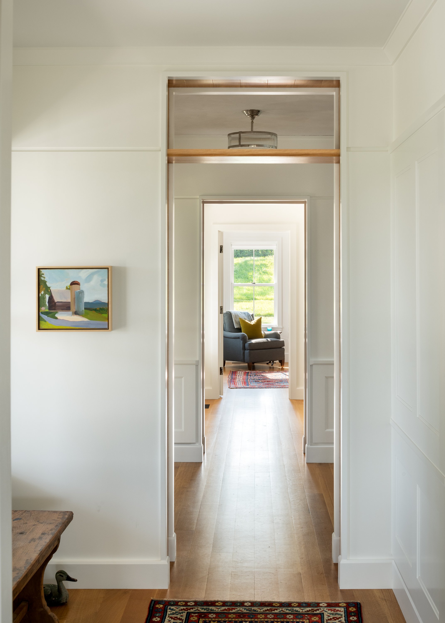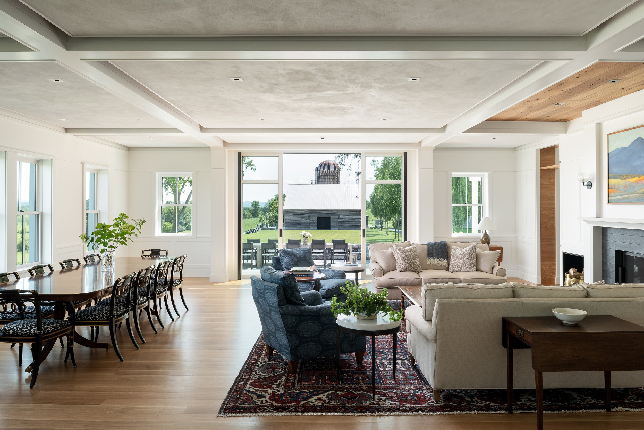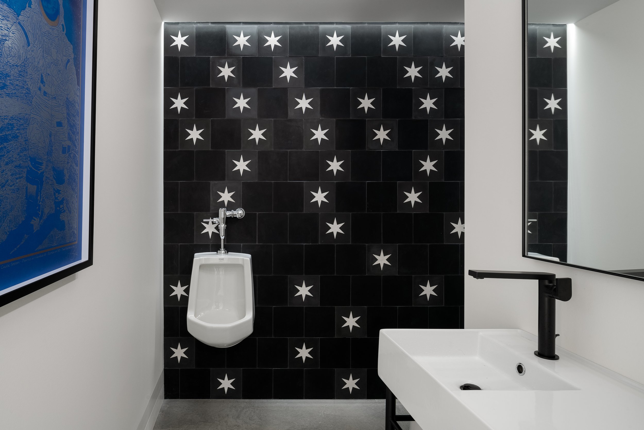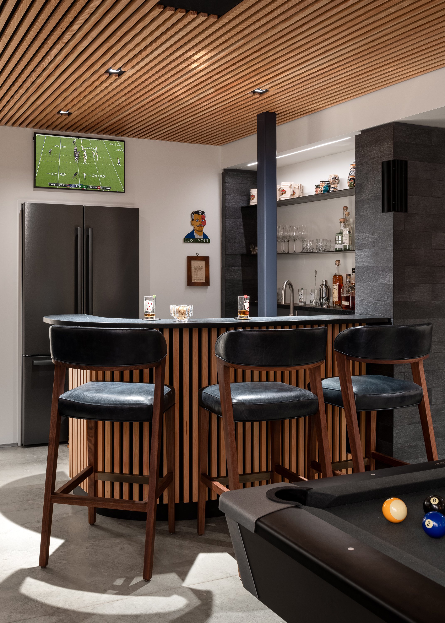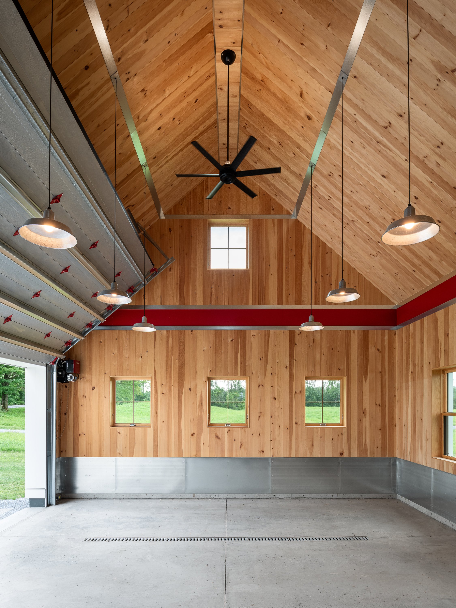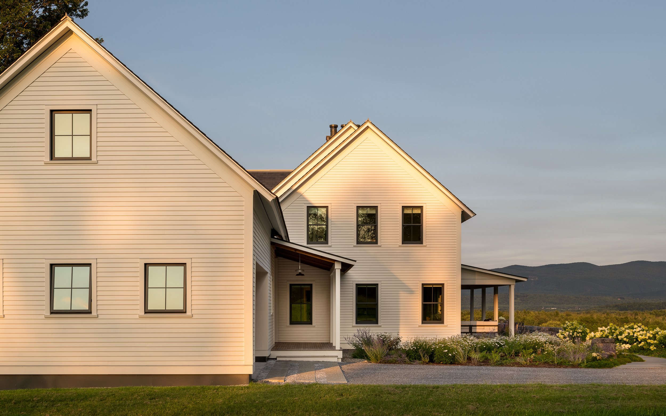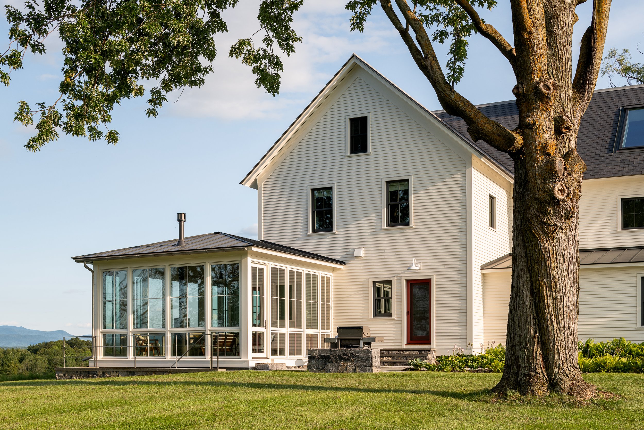Cornwall Residence
Located in Cornwall, Vermont, this original farmhouse was rebuilt to be the primary house on the property. While integrating a variety of materials of the highest quality, there are design discoveries around each corner.
Key Features:
slate and standing seam roof, speciality windows and doors, olympian danby marble kitchen countertops and carrara marble bathroom surfaces, mahogany and steel handrail, vaulted ceilings, layered interior industrial windows for sky light, custom red birch bathroom and built-in furniture, custom walnut wardrobes, gun barrel blued steel + rift sawn white oak central stair landing, doug fir battens and acoustic panels, below grade spa with panton stone, american chestnut and ashfield schist, extensive landscaping, outdoor second-story shower, front and back patios, reclaimed post and beam garage with new pine walls and ceiling
Architecture by Vermont Integrated Architecture
Interior Design by Kate Nelson Interiors
Landscape Design by Raycroft-Meyer Landscape Architecture
Photography by Ryan Bent

