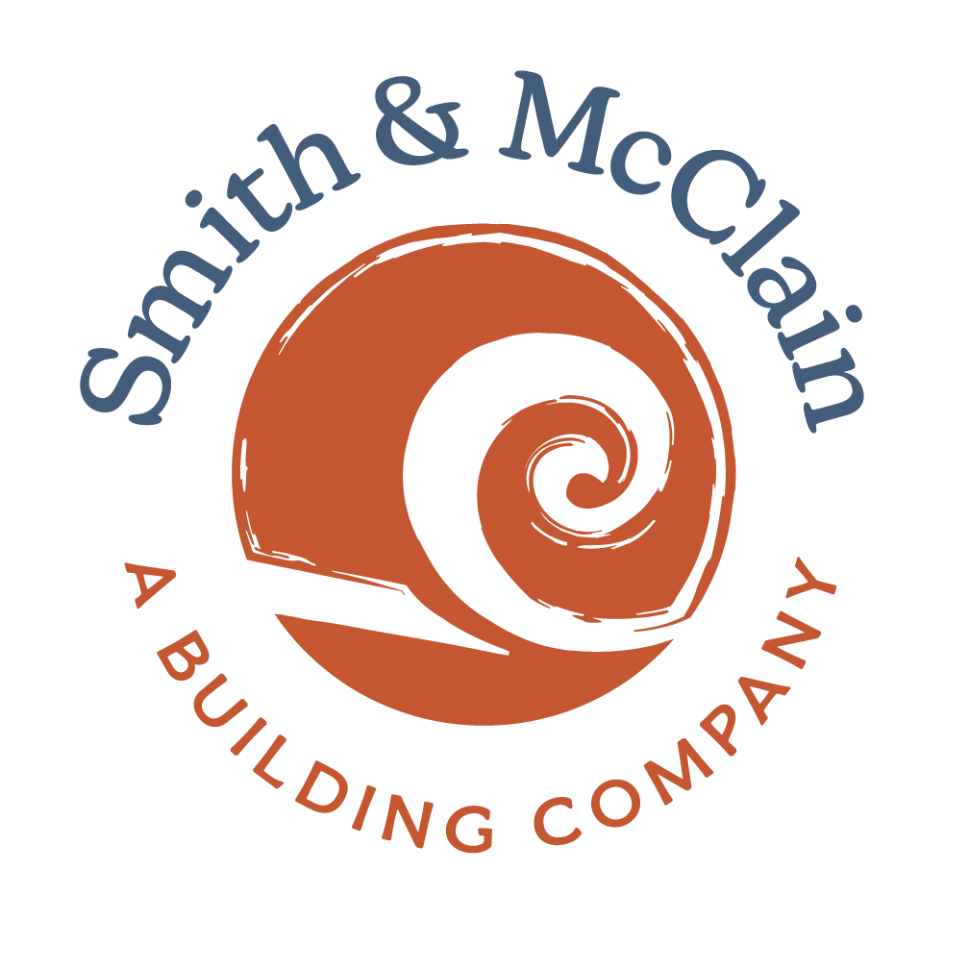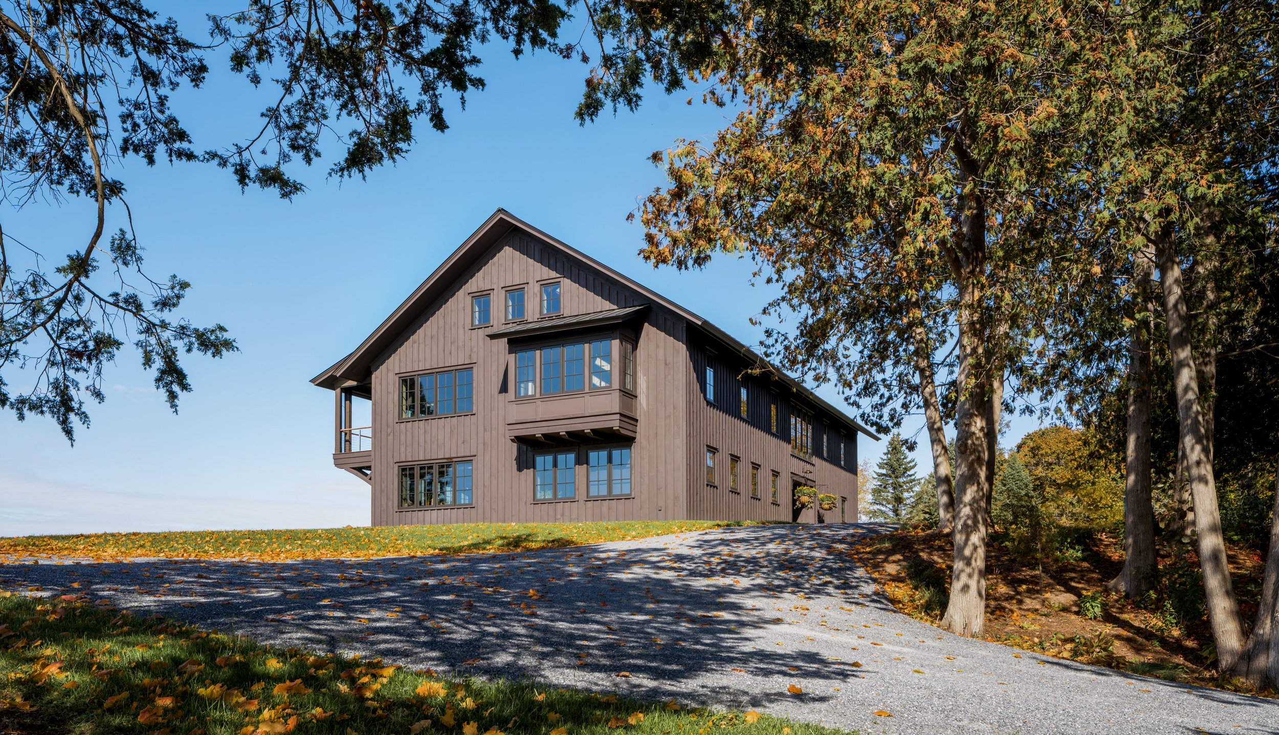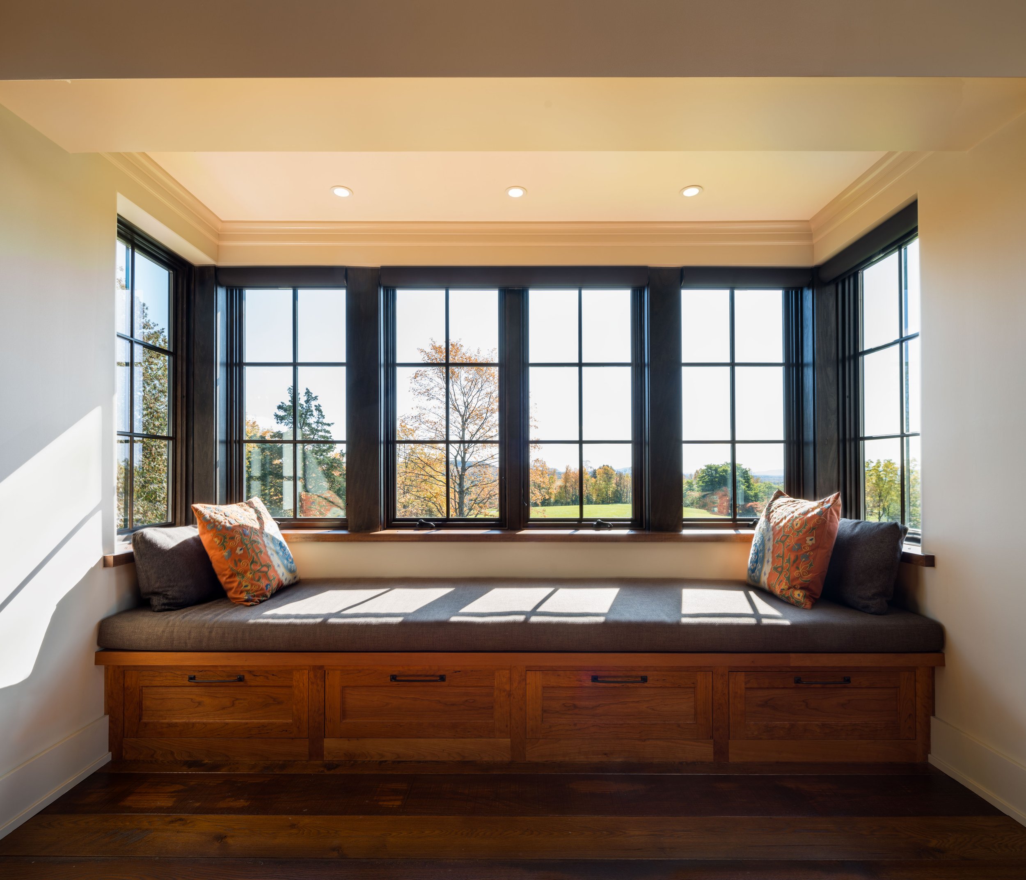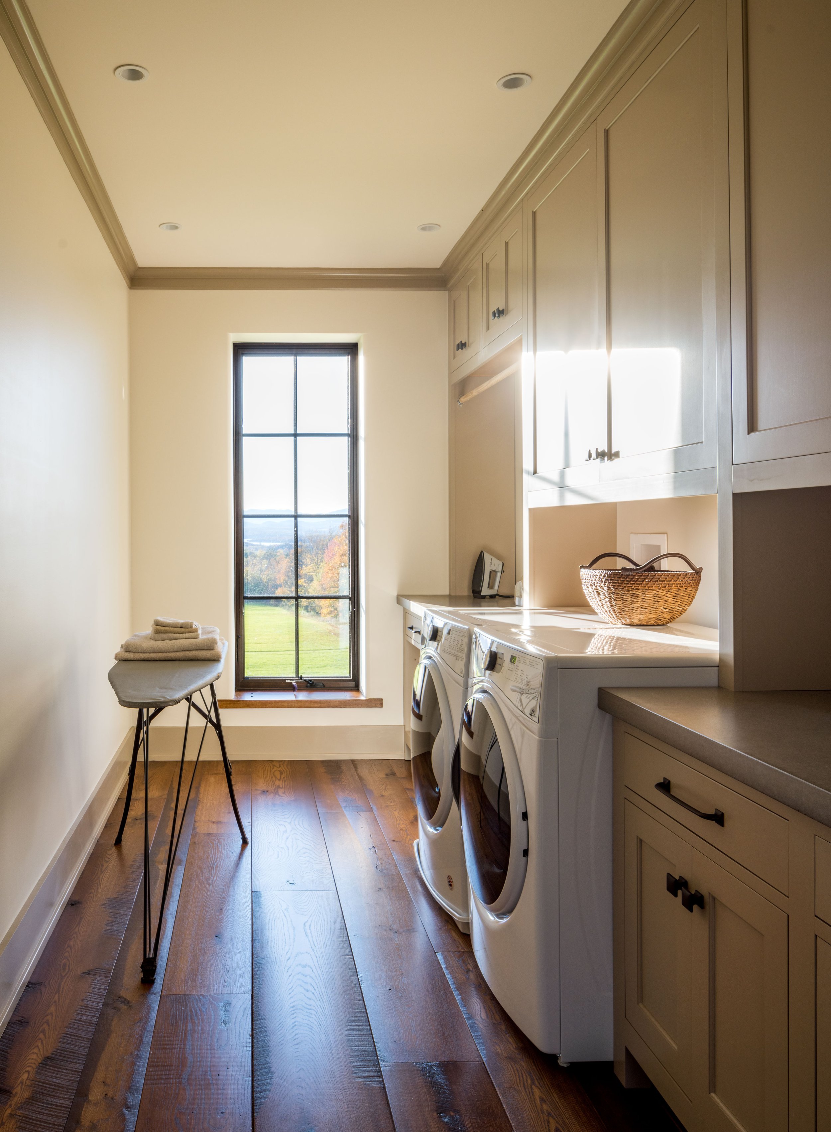Charlotte Lake View Home
Located in Charlotte, this custom home was designed by Selin + Selin Architecture and features a spacious open floor plan with three bedrooms, an art studio, and views of Green Mountain to the east and to Lake Champlain to the west. Construction completed in 2018.
Key Features:
cathedral ceilings with wood finish, stained white oak flooring, thick white oak window sills, triple glazed windows, doors and motorized skylights, second story balcony, custom cherry cabinets, polished concrete floors, board and Batten siding, elevator, rooftop solar, concrete countertops, standing seam metal roof
Architecture by Selin & Selin Architecture
Photography by Lindsay Selin Photography




















