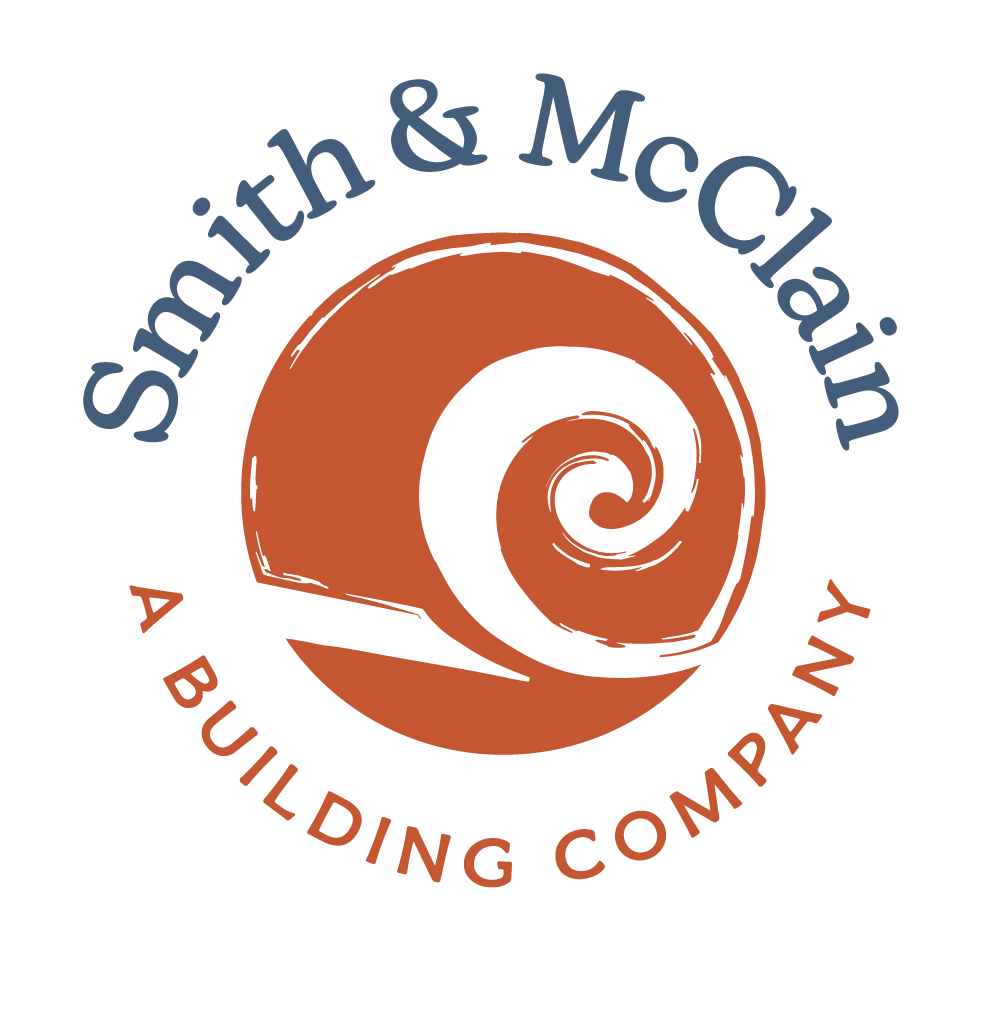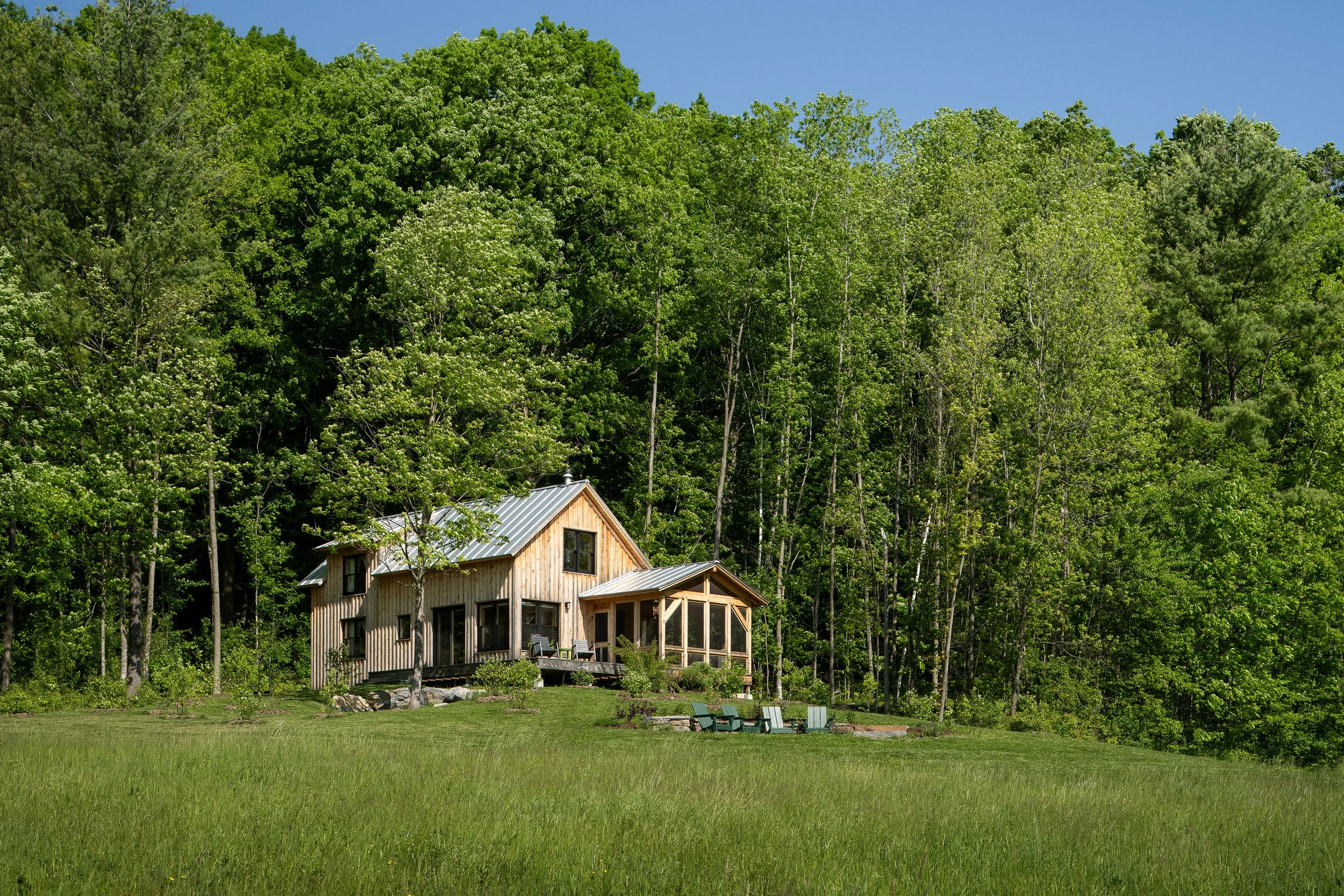Cabin on the Farm
The primary goals for the Cabin on the Farm were to create a super unique space for a small family while employing versatile storage solutions to maximize livability. These goals were achieved through designing multi-functional spaces and utilizing otherwise unrealized potential, such as under-stair storage.
Key Features:
standing seam roof, custom wood stove, butcher block and soapstone countertops, wood interior finishes, Sierra Pacific windows and doors, tile, custom built-ins
Architecture by Vermont Integrated Architecture
Photography by Ryan Bent


























